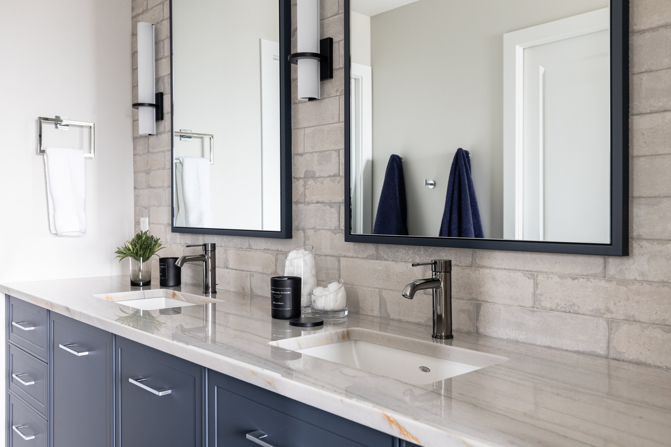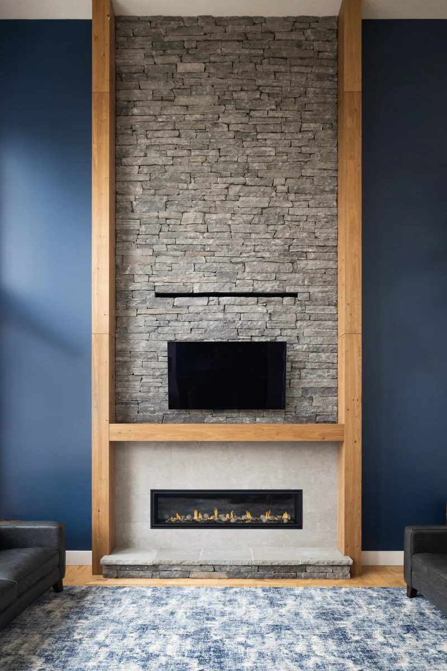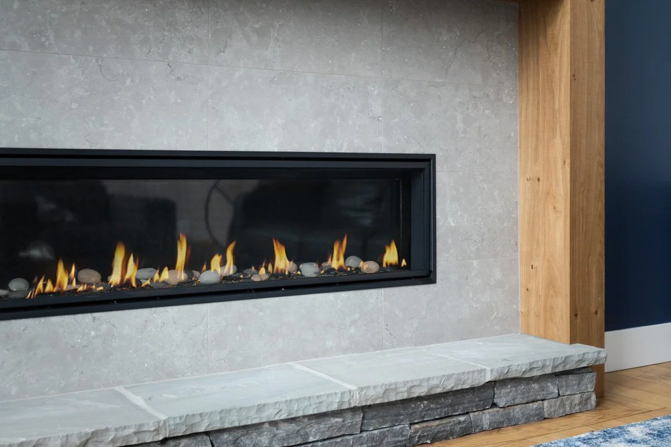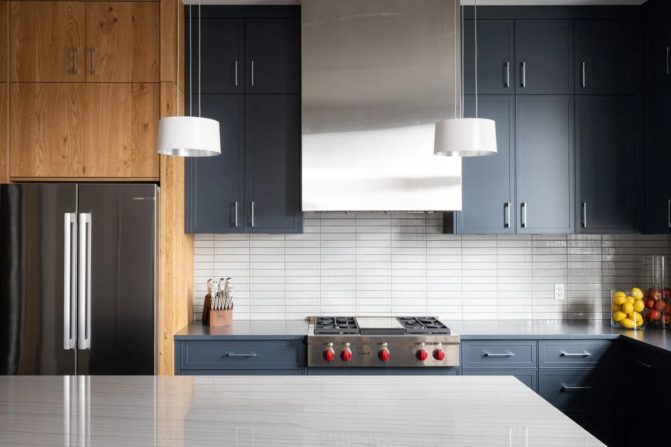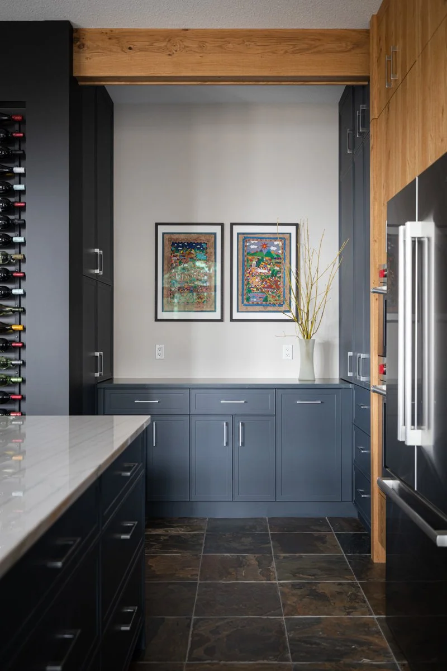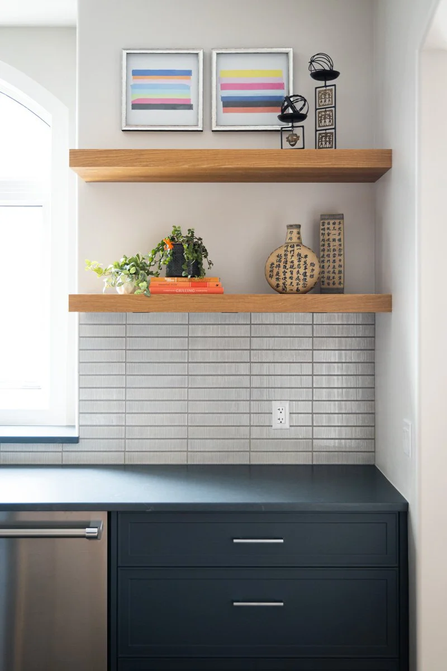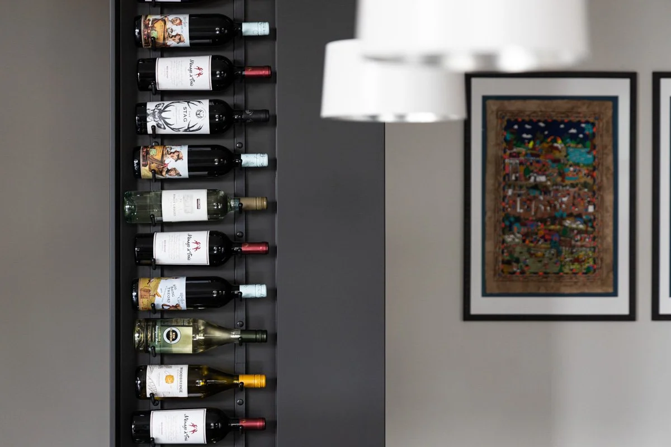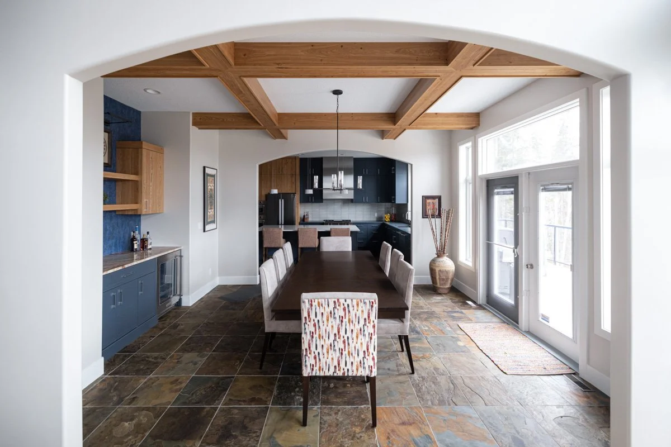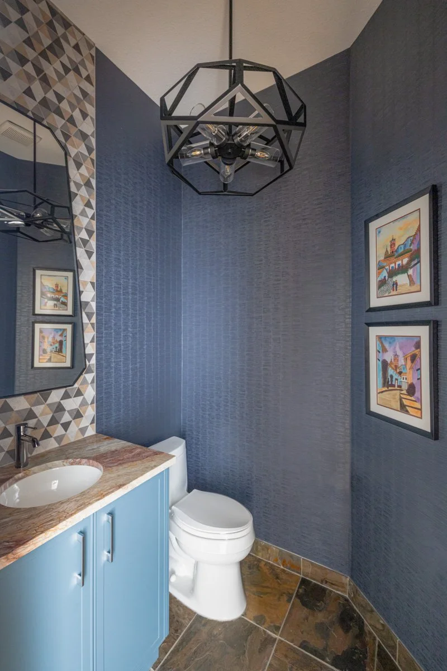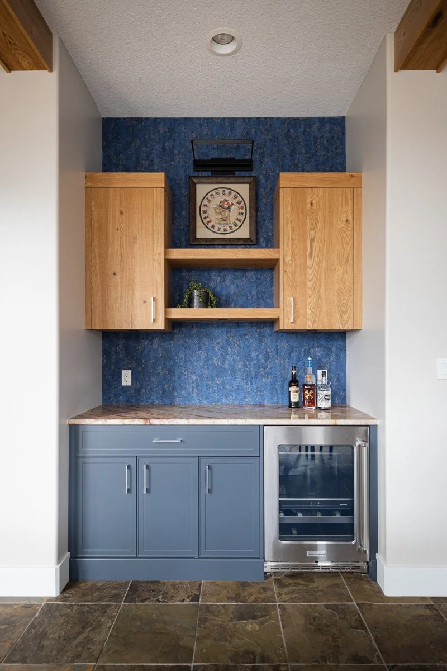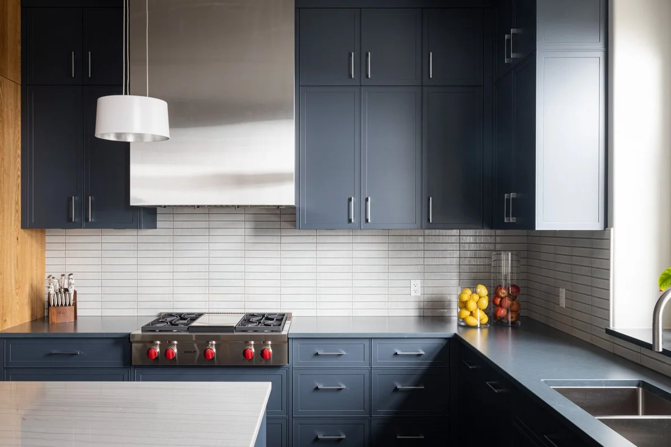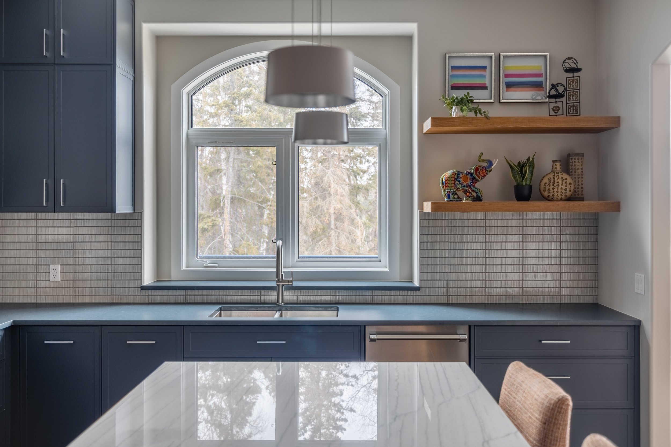
DESIGNED BY AMR DESIGN
When our clients initially approached us, they aimed to revamp their living room, kitchen, powder room, ensuite and kitchen, especially to modernize and expand the kitchen space. However, a hiccup emerged during construction: a load-bearing wall was discovered in the pantry. We collaborated with the design team to adapt, ensuring both the client's desires and structural safety were prioritized. To overcome this hurdle without compromising the outcome, the design team devised a plan which involved reimagining the millwork to provide extra storage and an elegant wine bottle display - the client was thrilled with the final result



